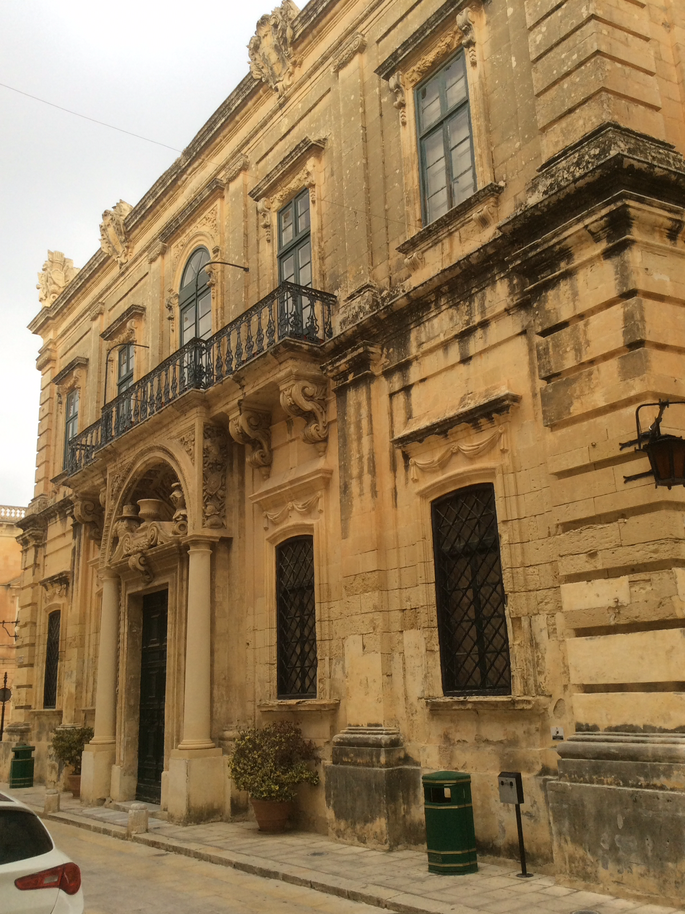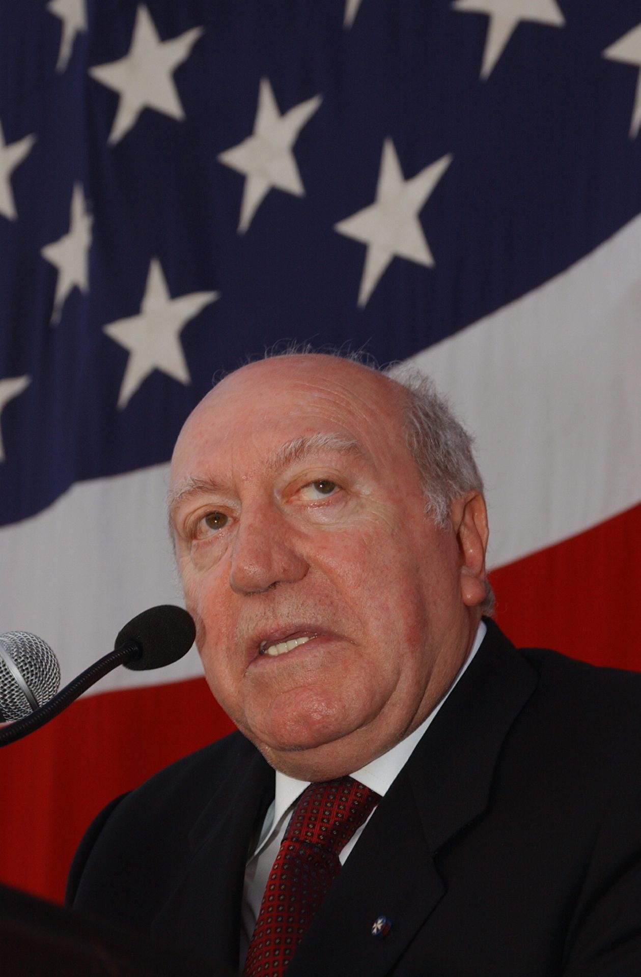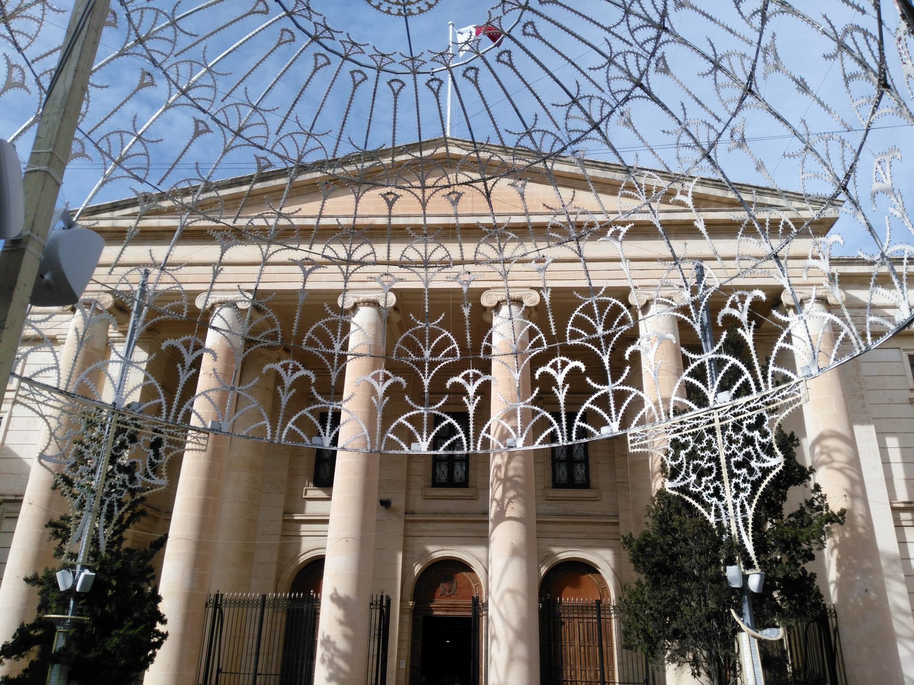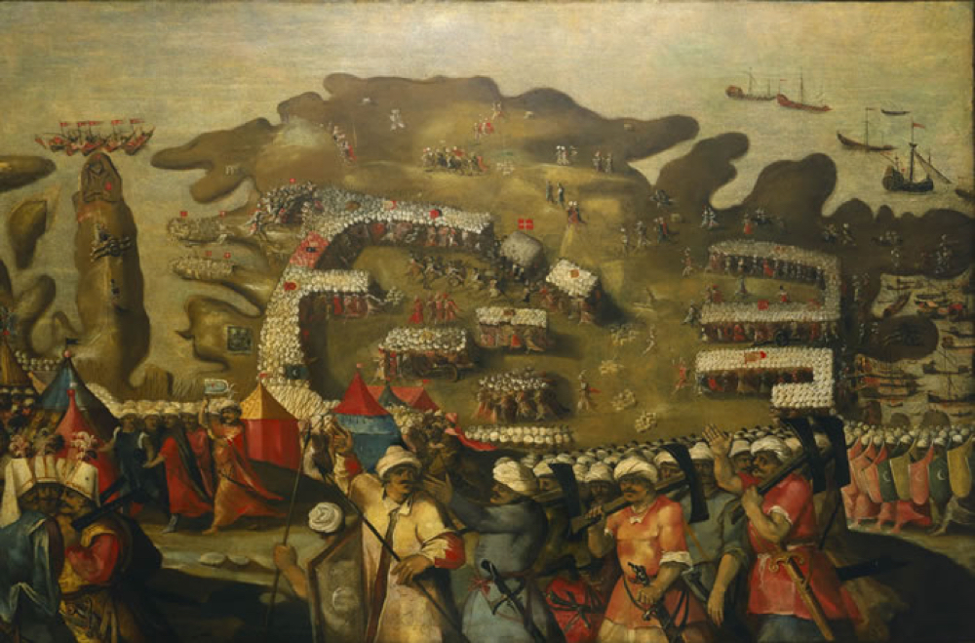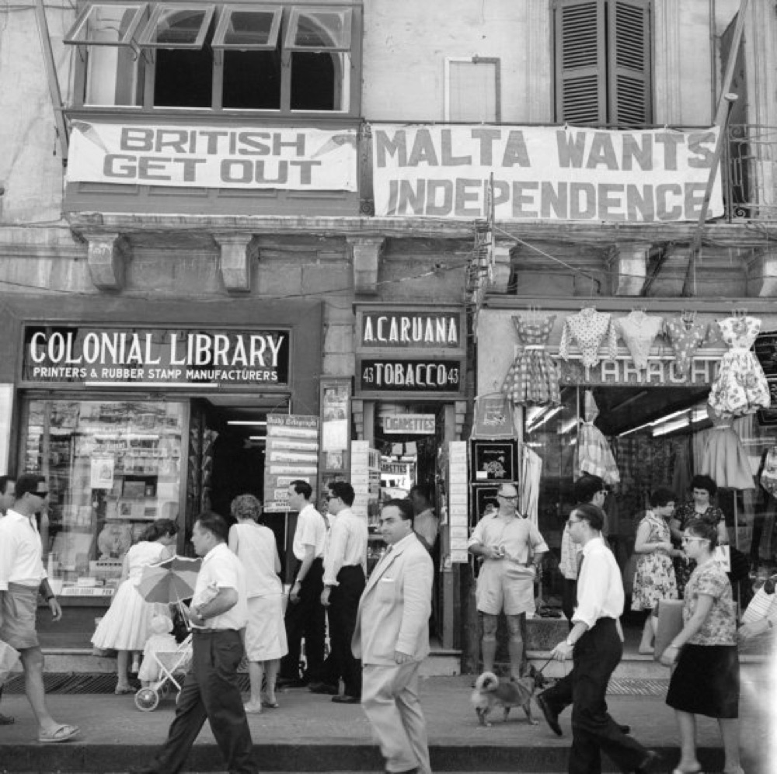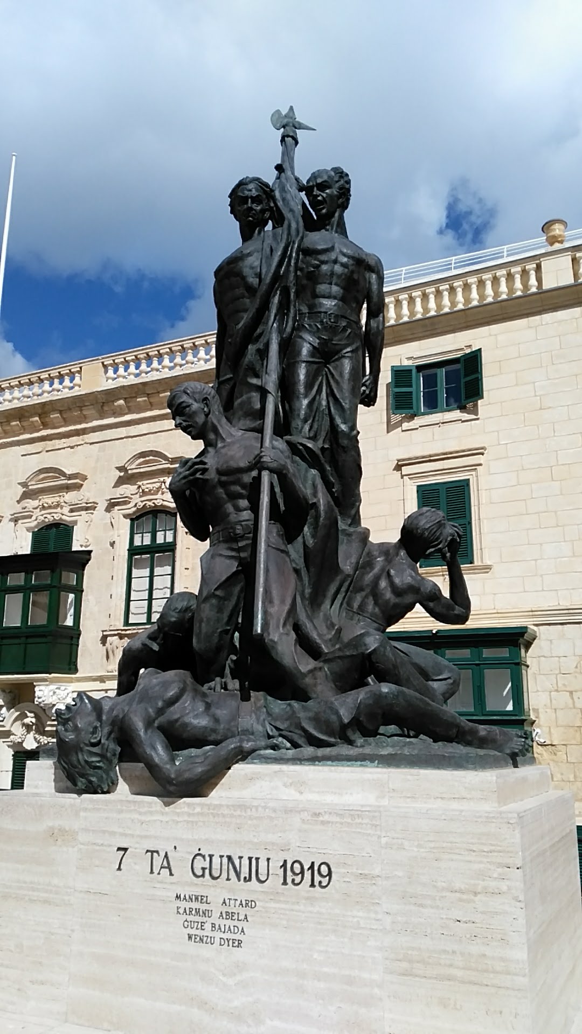The Grandmaster’s Palace, By Pen Lister. March 31, 2018. Categories: Maltese Democracy Tags: malta
This page is made up of two originally published pages about the former Grandmaster’s, now President’s Palace in Valletta. This page includes hsitory, location, structure and interior.
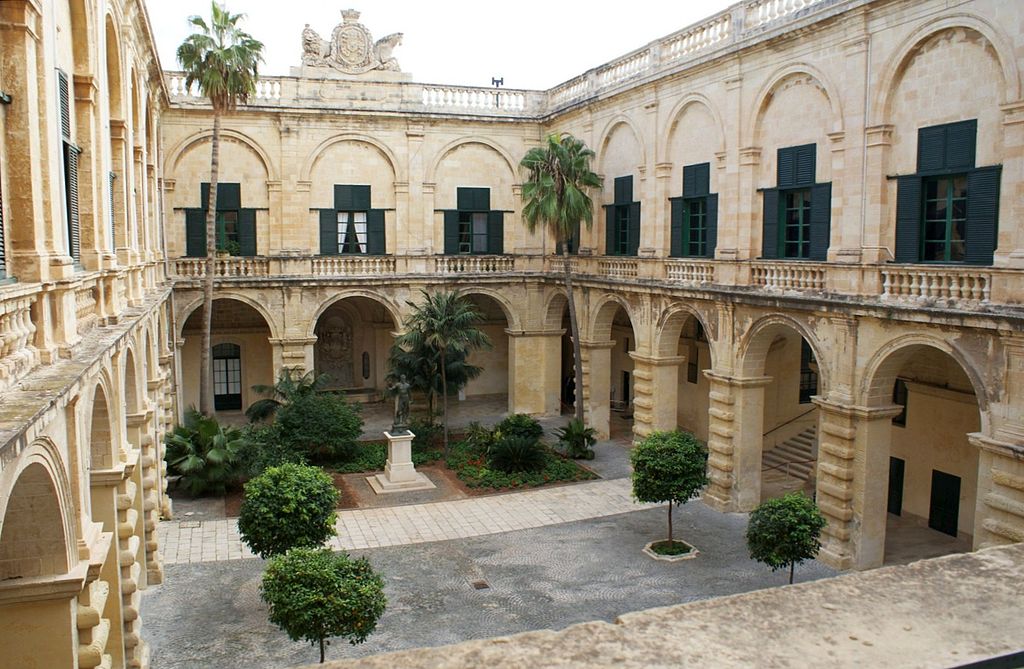
The Grandmaster’s/ President’s Palace: History & Location
History
- Names: Grandmaster’s palace, Magisterial Palace, National Palace, Governor’s Palace, President’s Palace.
- Built between the 16 th and 18 th centuries.
- When Knights started building the new City of Valletta in 1566 the original plans were to build the Grandmaster’s palace on high ground in the southern part of the city (on or near the site later occupied by Auberge de Castille).
- On the original site of the palace the house of the knight Eustachio del Monte was built in 1569 and also the first Auberge of Italy was built in 1571.
- In 1571, Grand Master Pierre de Monte moved the Order’s headquarters to Valletta, and he lived in the house of Eustachio del Monte, who was his nephew. The Council of the Order subsequently purchased the house, and in 1574 it began to be enlarged into a palace for the Grand Master.
- In 1597 the Italian langue moved to the new Auberge in Merchant street and the original Auberge was also incorporated into the palace.
- The Grandmaster’s Palace was built to Mannerist designs (visual trickery and unexpected elements that challenged the renaissance norms) of Glormo Cassar.
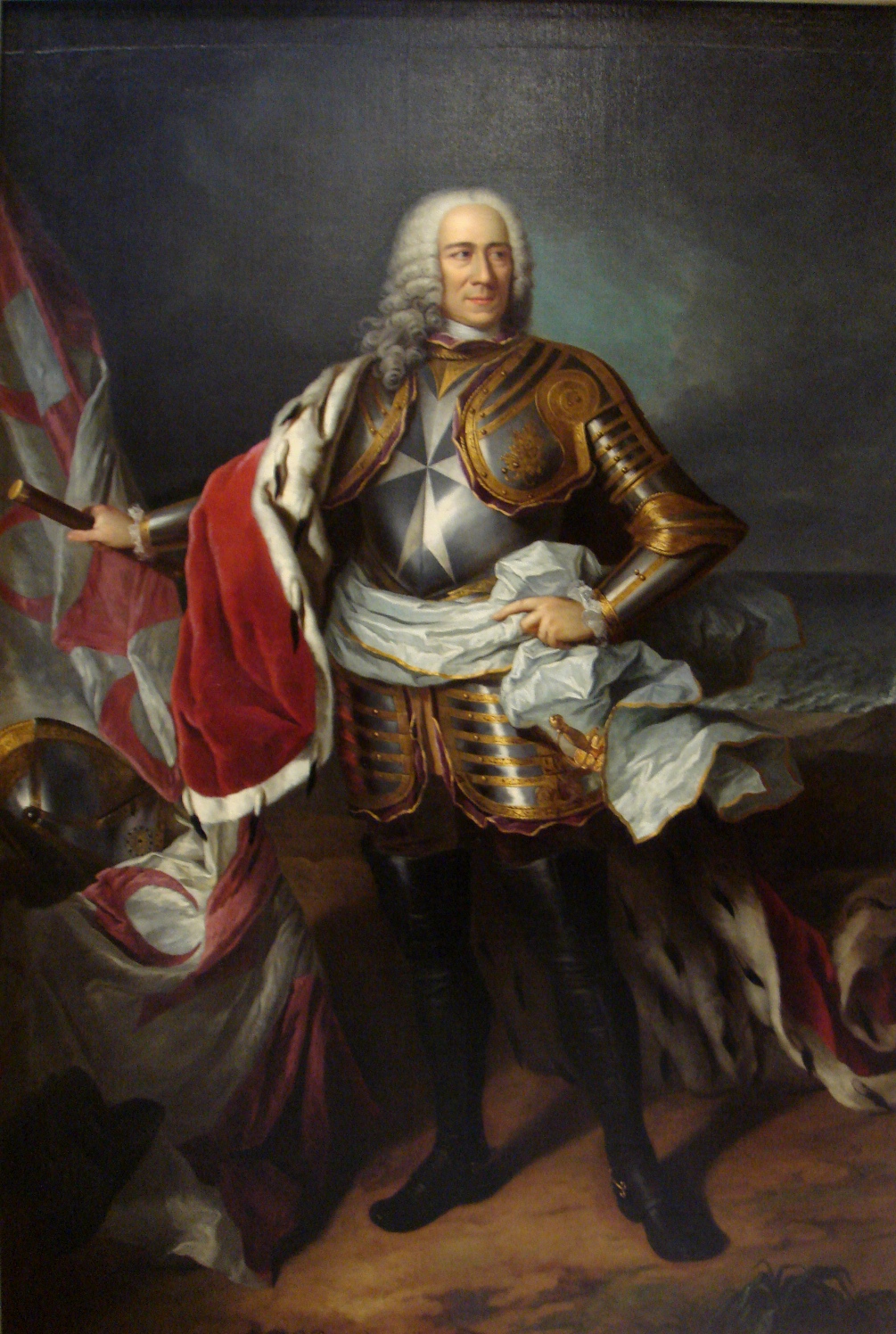
Emmanuuel Pinto de Fonseca. By Pierre Bernard. CC BY-SA 3.0 or GFDL via Wikimedia Commons
In the 1740 s, Grand Master Manuel Pinto da Fonseca made extensive alterations to the building and gave it its present configuration. Pinto’s renovations included the embellishment of the façade, the opening of a second main entrance, and the construction of a clock tower in one of the courtyards.
Location
- It is the largest Palace of the City occupying a whole central city block.
- Front façade, facing the North-West, is located opposite the Main Guard in St George’s Square along Republic Street.
- The back façade, facing the South-East, is in Merchants Street.
- The left side, facing the North-East is in Archbishop Street.
- The right side, facing the South-West is in Old Theatre Street.
Sources Featured image:https://commons.wikimedia.org/wiki/File%3AValletta%2C_Gro%C3%9Fmeisterpalast%2C_Hof.JPG
- Second image:https://en.wikipedia.org/wiki/Manuel_Pinto_da_Fonseca#/media/File:Emmanuel_Pinto_de_Fonseca.jpg
The Grandmaster’s/Presidents Palace: Interior & Function
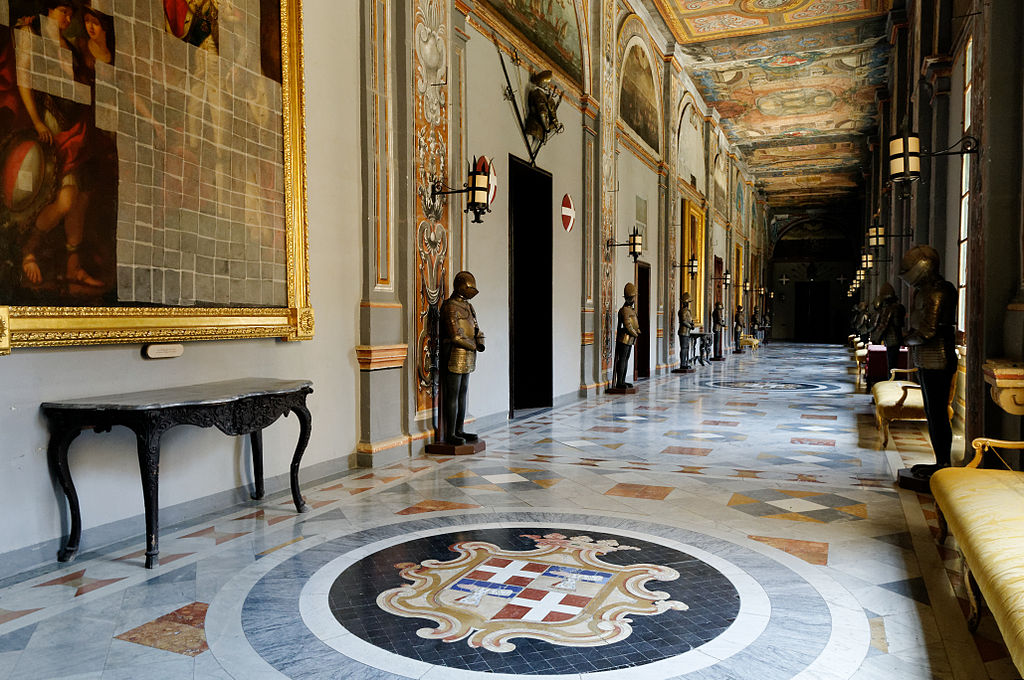
Palace Structure
- The palace was modified and embellished by the Grand Masters after de Monte, which gave the building a Baroque character (based on new explorations of form, light and shadow, and dramatic intensity).
- In 1724, the ceilings of the main corridors were decorated with frescoes by Nicolau Nasoni, during the magistracy of António Manoel de Vilhena.
- During the British protectorate, the kitchen of the palace which served the Grand Master was converted into an Anglican chapel.
- In 1840 a semaphore (system of conveying information by means of visual signals) station was installed on the palace’s belvedere.
- Parts of the building, including the hall housing the Palace Armoury, were hit by aerial bombardment during World War II, but the damage was subsequently repaired.
Some excellent images of the inside of the Palace together with more information on the different rooms are available from the Maltese History and Heritage blog.
Further information about the palace interior is available from the Heritage Malta website, with times and cost to visit the palace. The Heritage Malta Flickr Gallery contains many images, some are linked below:
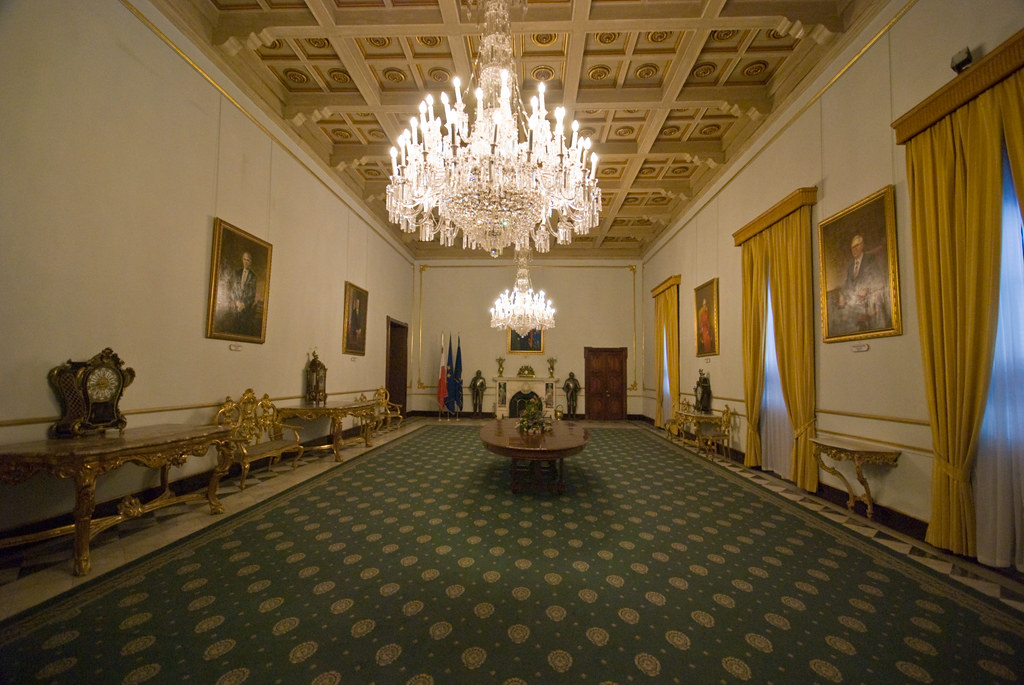
Sala del Gran Consiglio (Grand Council Chamber), The Palace, Valletta, Flickr link from Heritage Malta
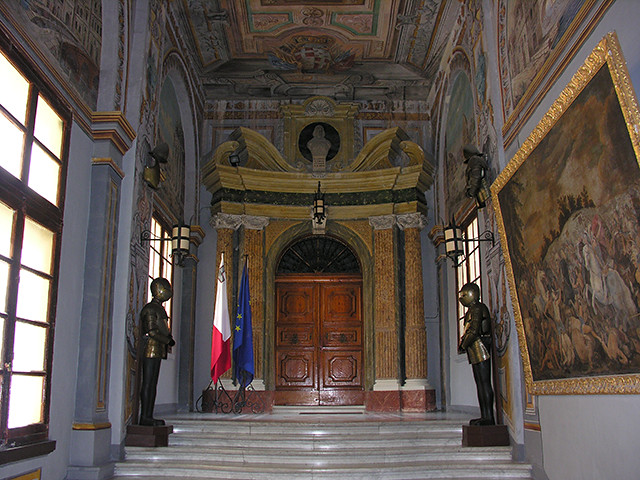
The Palace corridor leading into the State Rooms, The Palace, Valletta, Flickr link from Heritage Malta
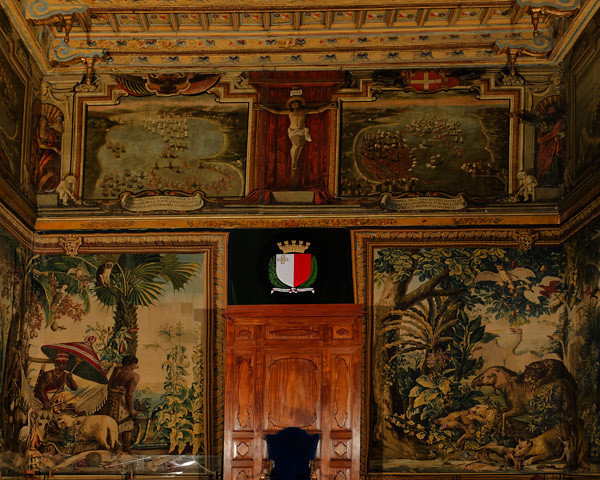
“The King Borne” and “The Animals’ Fight”, part of the Gobelins ‘Les Teintures des Indes’ (The Indian Hangings) series, 1710, Tapestry Chamber, The Palace, Valletta, Flickr link from Heritage Malta
Palace Interior
STATE ROOMS
- The state rooms are the Throne Room, the Tapestry Hall, the State Dining Hall, the Ambassador’s Room and the Page’s Waiting Room.
- The Throne Room originally known as the Supreme Council Hall was built during the reign of Grandmaster Jean de la Cassière (1572-81). It was used by successive Grandmasters to host ambassadors and visiting high ranking dignitaries. During the British administration it became known as the Hall of Saint Michael and Saint George following the foundation of this order in 1818. The cycle of wall paintings decorating the upper part of the hall are the work of Matteo Perez d’Aleccio and represent various episodes of the Great Siege of Malta. Giuseppe Cali painted the coat-of-arms of Grand Master Jean de Valette on the wall recess behind the minstrels gallery.
- In 1724, the ceilings of the main corridors were decorated with frescoes by Nicolau Nasoni, during the magistracy of António Manoel de Vilhena.
- During the British protectorate, the kitchen of the palace which served the Grand Master was converted into an Anglican chapel.
- In 1818, the British transformed the Tapestry Hall by completely covering the walls with neo-classical architectural features designed by Lieutenant-Colonel George Whitmore. These were removed in the early 20 th century. The minstrel’s gallery is thought to have been relocated to this hall from the palace chapel which was probably its original location. Of particular interest is the original coffered ceiling and the late 18 th century-style chandeliers.
ARMOURY
- A large hall at the rear of the palace was used as an armoury from 1604 onwards. The arms collection in the Palace Armoury is regarded as one of “the most valuable historic monuments of European culture”, despite retaining only a fraction of its original size. The armoury includes many suits of armour, cannons, firearms, swords, and other weapons, including the personal armour of some Grand Masters such as Alof de Wignacourt, and Ottoman weapons captured during the Great Siege of Malta in 1565.
- The original hall of the armoury was converted into the meeting place of the Parliament of Malta in 1975–76, and the arms collection was relocated to two former stables at the palace’s ground floor, where it remains today.
- In 1840 a semaphore (system of conveying information by means of visual signals) station was installed on the palace’s belvedere.
COURTYARDS
The palace is built around two courtyards – Neptune’s Courtyard and Prince Alfred’s Courtyard.
Neptune’s Courtyard
- In 1712 Romano Carapecchia designed the Perellos fountain, originally dominating the courtyard under the loggias.
- This was hidden from the main view when the British installed the Statue of Neptune and a garden landscape in the middle. The statue was brought to decorate the courtyard, on orders of the British Governor John Gaspard Le Marchant, some time between 1858 and 1864.
- In 1897 Governor Sir Arthur Lyon retrieved escutcheons containing the coats of arms of Grand Masters of the Order, which were removed in the 19 th Century from formerly Order’s buildings, and affixed them “for their better preservation”, as indicated by a marble slab below the coats of arms.
Prince Alfred’s Courtyard
- This contains a clock tower, which includes the Moors Clock as well as three other dials.
- The clock was designed by Gaetano Vella and it was inaugurated on 11 June 1745, being modified by Michelangelo Sapiano in 1894.
- Local tradition states that the clock is much older, having been brought from Rhodes at the time of the Order’s arrival in Malta in 1530.
- Parts of the building, including the hall housing the Palace Armoury, were hit by aerial bombardment during World War II, but the damage was subsequently repaired.
Palace Function
- 1569-1571 Private residence of the knight Eustachio del Monte.
- 1571-1597 hosted the first Auberge of Italy
- 1571 – The house of the knight Eustachio del Monte became the private residence of Grand Master Pierre de Monte moved the Order’s headquarters to Valletta, and he lived in the house of Eustachio del Monte, who was his nephew.
- In 1574 this house began to be enlarged into a palace for the Grand Master. It continued to serve as the official residence of the Grandmaster till the arrival of the French in 1798.
- During the French occupation of Malta (1798 to 1800), the building became known as the Palais National (National Palace) reflecting the ideas from French revolution and part of the whole reformed establishment in Malta.
- 1800 – Became the official residence of the British Governor of Malta.
- The Grandmaster’s Palace was the seat of the Parliament of Malta from 1921 to 2015. Parliament met in the Tapestry Hall from 1921 to 1976, when it moved to the former armoury. The House of Representatives moved out of the Grandmaster’s Palace to the purpose-builtParliament House on 4 May 2015. During Malta’s first presidency of the European Union in 2017 the former parliamentary meeting hall was used to host the meetings of the Council of the European Union.
- Following Malta’s independence in 1964, the building became the seat of the Governor-General of Malta. It has housed the Office of the President of Malta since the office was established in 1974.
- Currently houses the office of the President of Malta
Sources
Featured image:https://commons.wikimedia.org/wiki/File%3AGrandmasters_Palace_Valletta_n13.jpg
