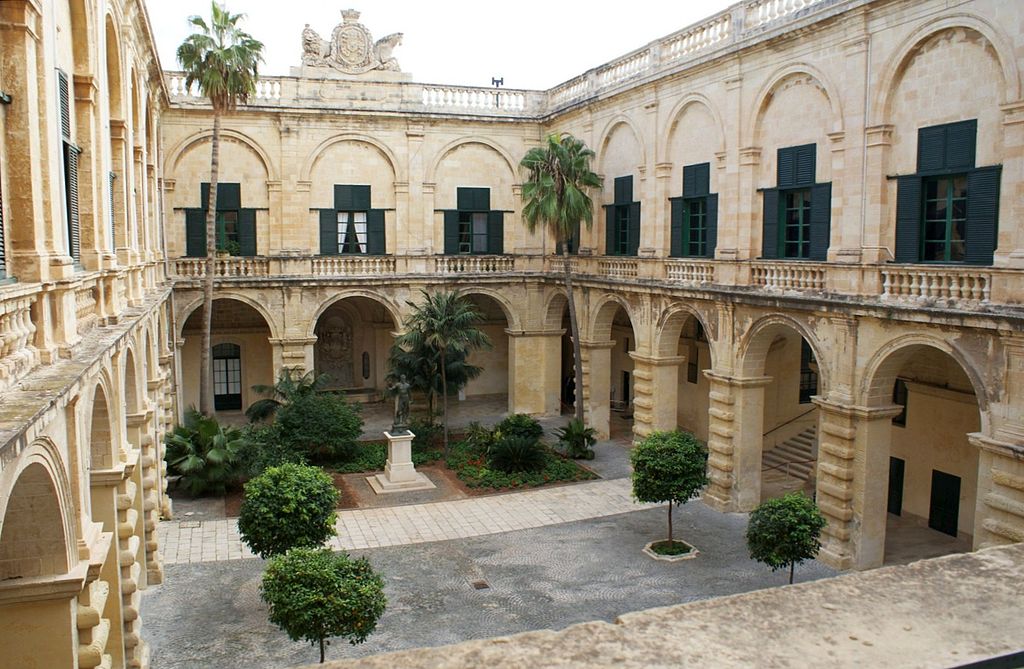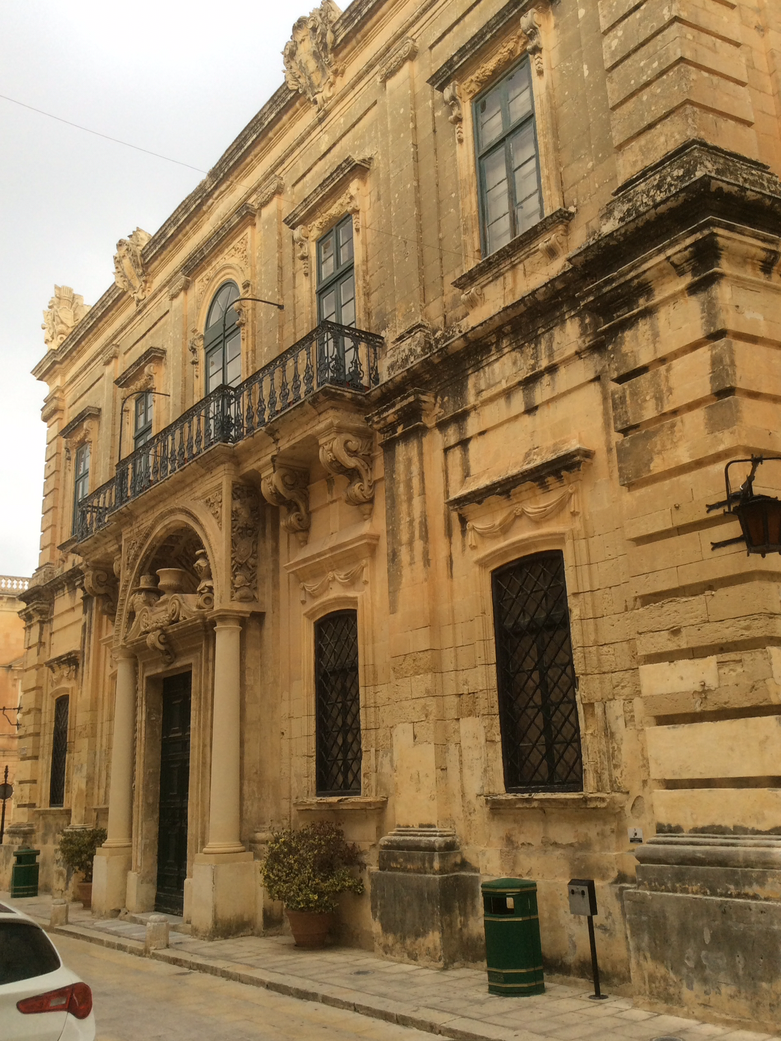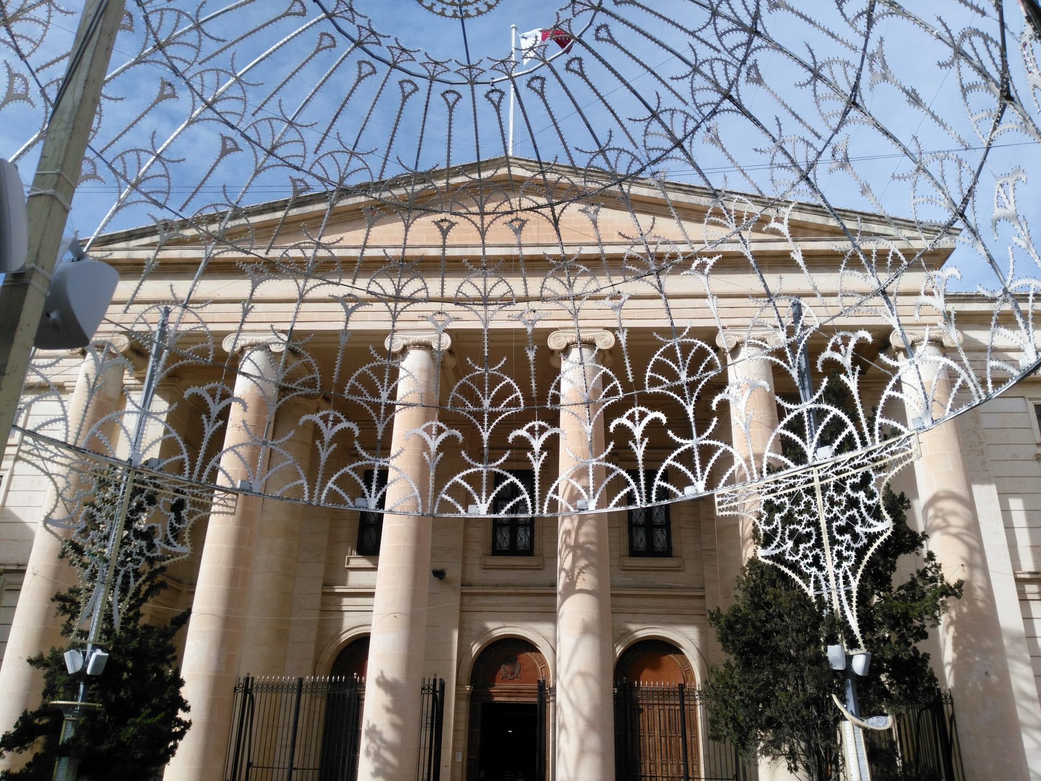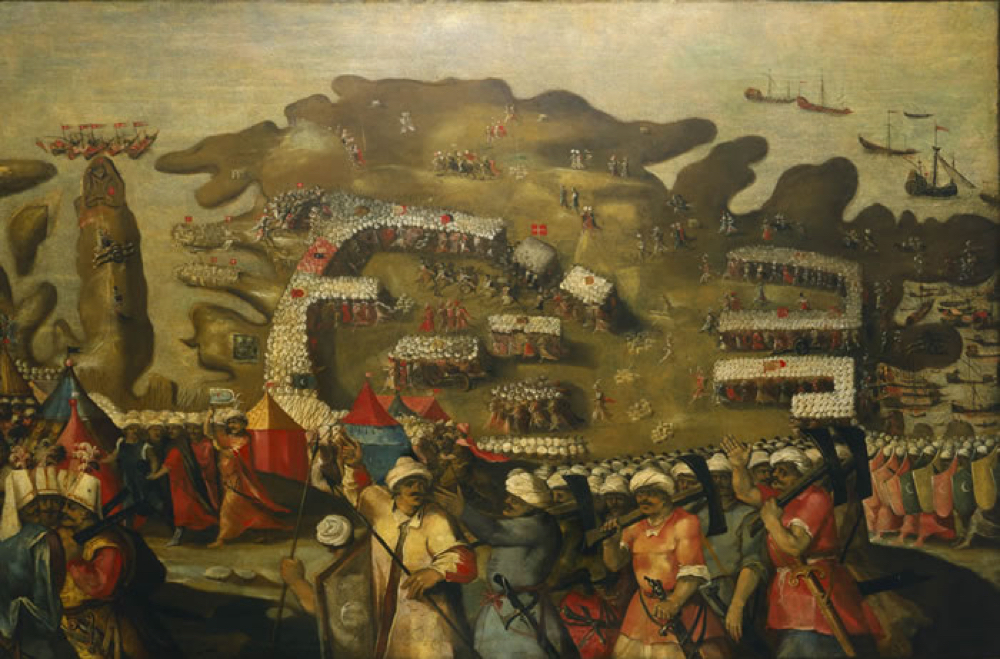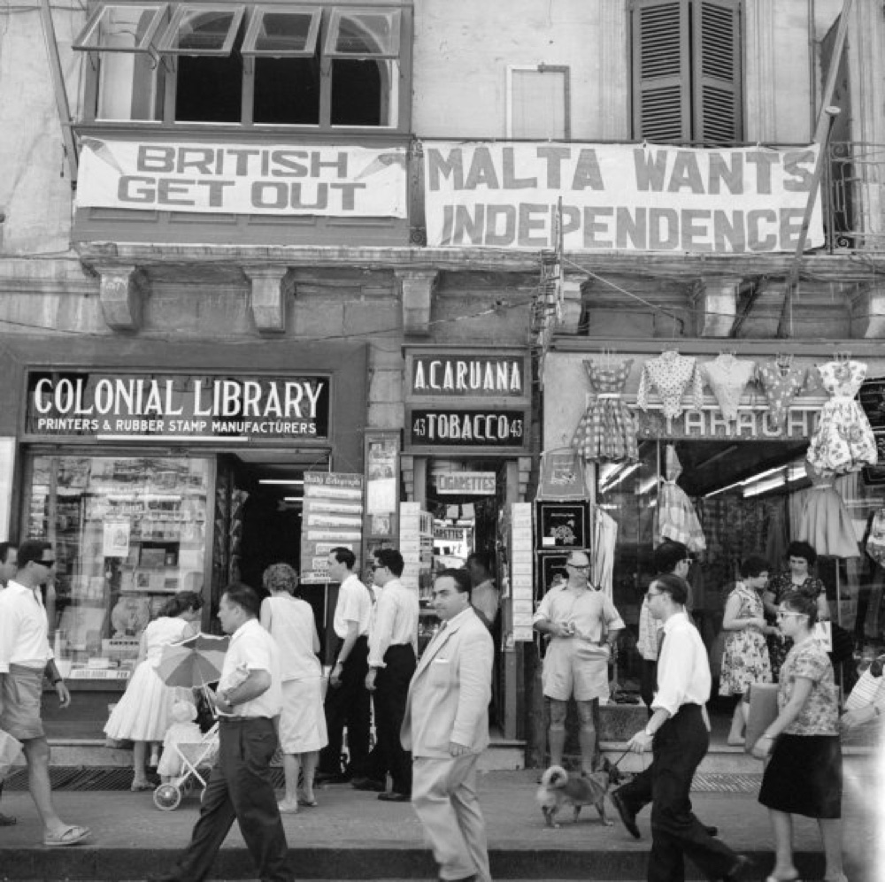The Maltese Parliament, By Pen Lister. March 9, 2018. Categories: Maltese Democracy Tags: malta
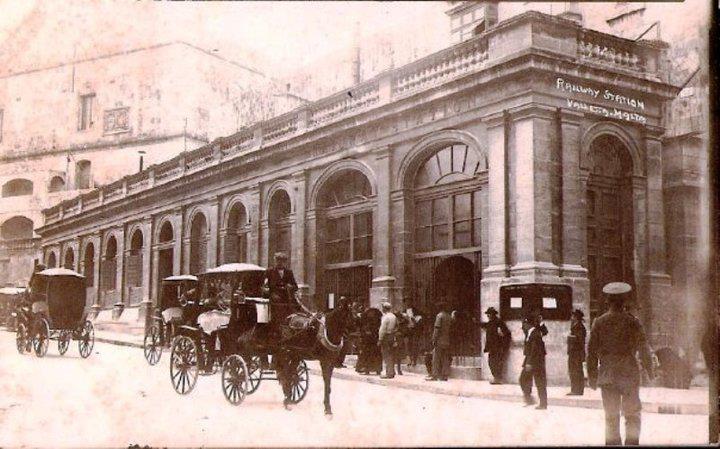
The site of the Maltese Parliament
The site presently occupied by the Parliament House was originally built up with houses, and later the Valletta Station of the Malta Railway (see head image).
The area was bombarded during World War II and the station and surrounding buildings were demolished in the 1960 s as part of a project to redevelop the entrance to Valletta. The area was converted into an open space known as Freedom Square.
Though most of the square has been built up, part of it is still officially the Freedom Square, and is now in a rectangular form. The square now covers from the corner of Palazzo Ferreria to the first column across of the subjected parliament, and to the Spanish steps next to the City Gate.
Source
The Structure of Parliament House
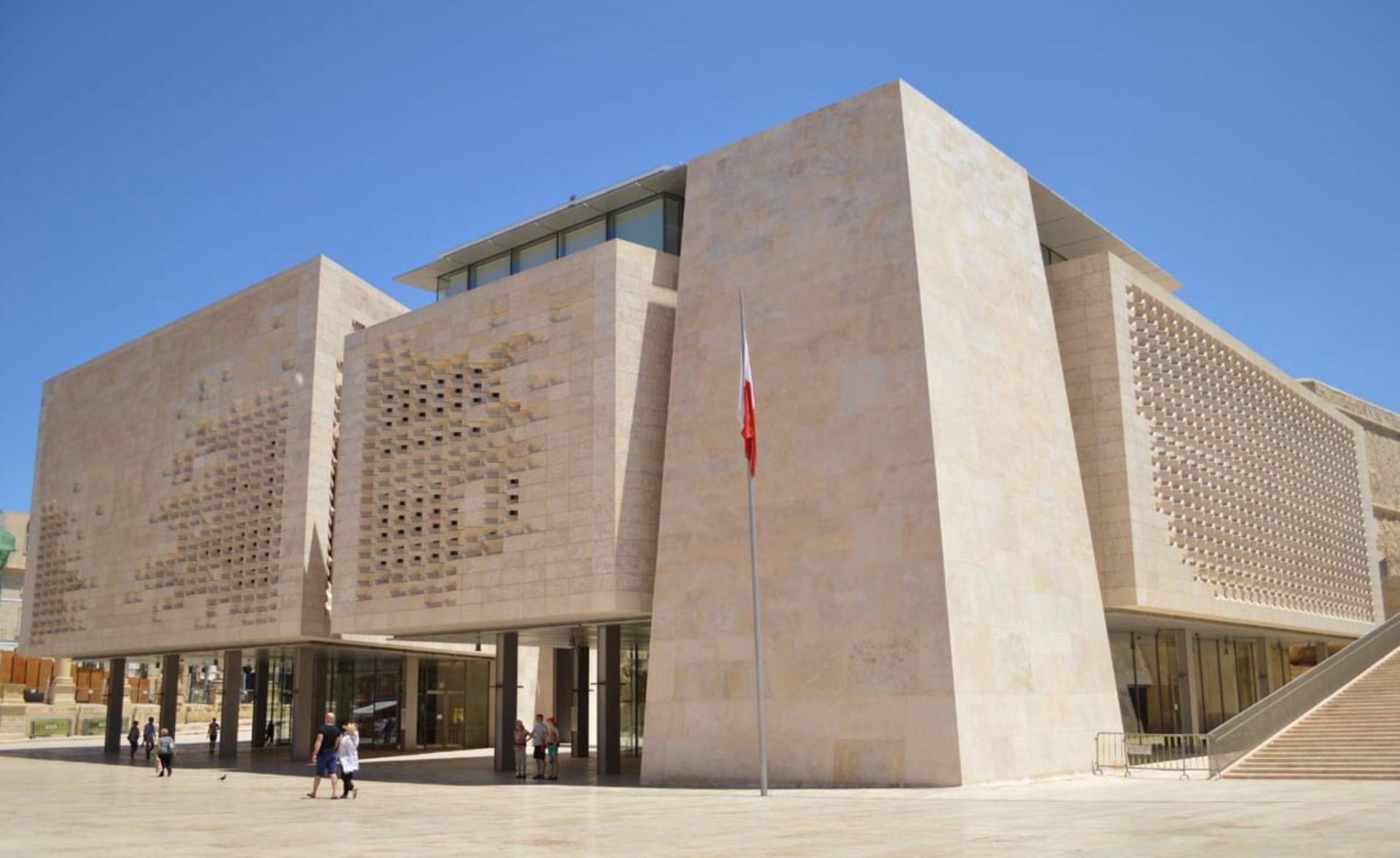
Go to the other side of Republic street to view the parliament. The parliament building is made up of two massive blocks in stone that are balanced on slender columns to give the building a sense of lightness, the whole respecting the line of the existing street layout. The northernmost block is principally given over to the parliament chamber, while the south block accommodates members of parliament’s offices and the offices of the Prime Minister and Leader of the Opposition.
- Note the porous urban block at the forefront of the building.
- The two blocks are separated by a central courtyard, which also serves as the main entrance to the building.
- The courtyard is conceived in such a way that views through to St James’s Cavalier from Republic Street are not obscured.
- The new parliament building is detached from the St James’s Cavalier bastion, highlighting the latter’s structure and historic size as part of the city’s fortifications.
The parliament’s facades are finished in solid stone sculpted as though eroded by the direction of the sun and the views around it, creating a fully functional device that filters solar radiation while allowing natural daylight inside, all the while maintaining views from the building. Each of these blocks of facade has been sculpted by a numerically controlled machine. The result is a stone architecture that is fitting for its historic context but also the product of cutting-edge technology.
The ground floor was conceived as a flexible cultural space, fully fitted out with a full range of multimedia services. It is an ideal space for temporary or permanent exhibitions, all fully visible from outside the building, serving as a sort of cultural outpost at the entrance to Valletta.
Source
Featured Image: https://commons.wikimedia.org/wiki/File:Parliament/House/(Malta).jpeg
